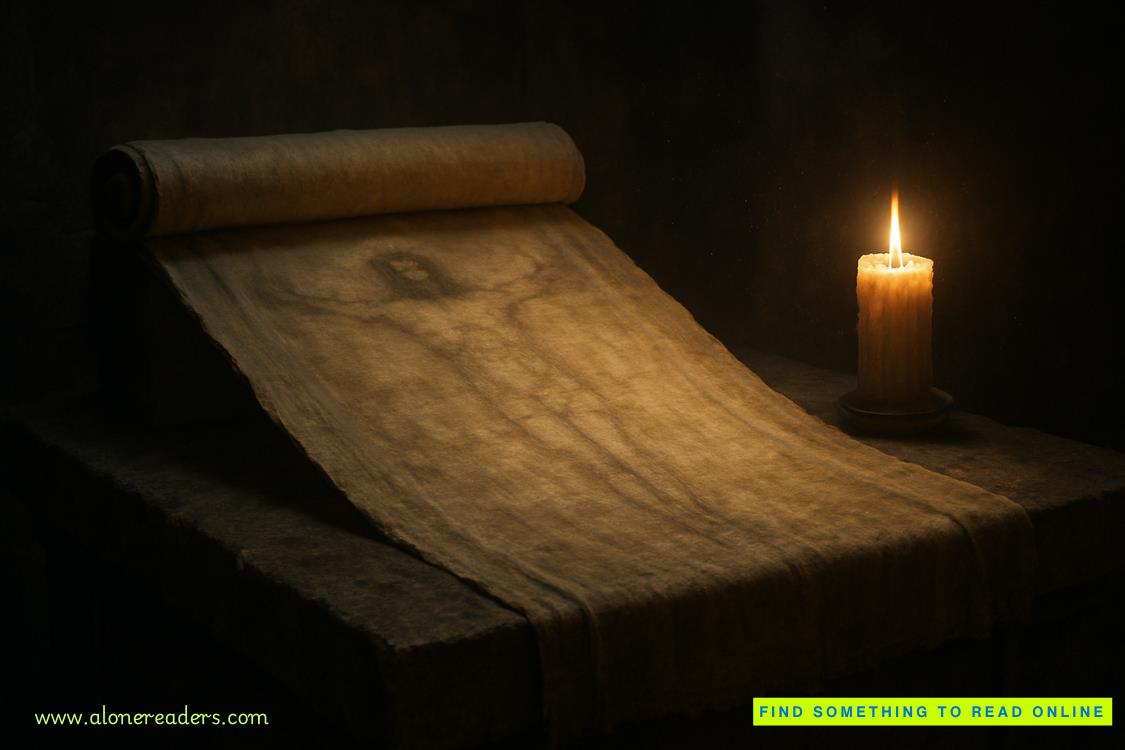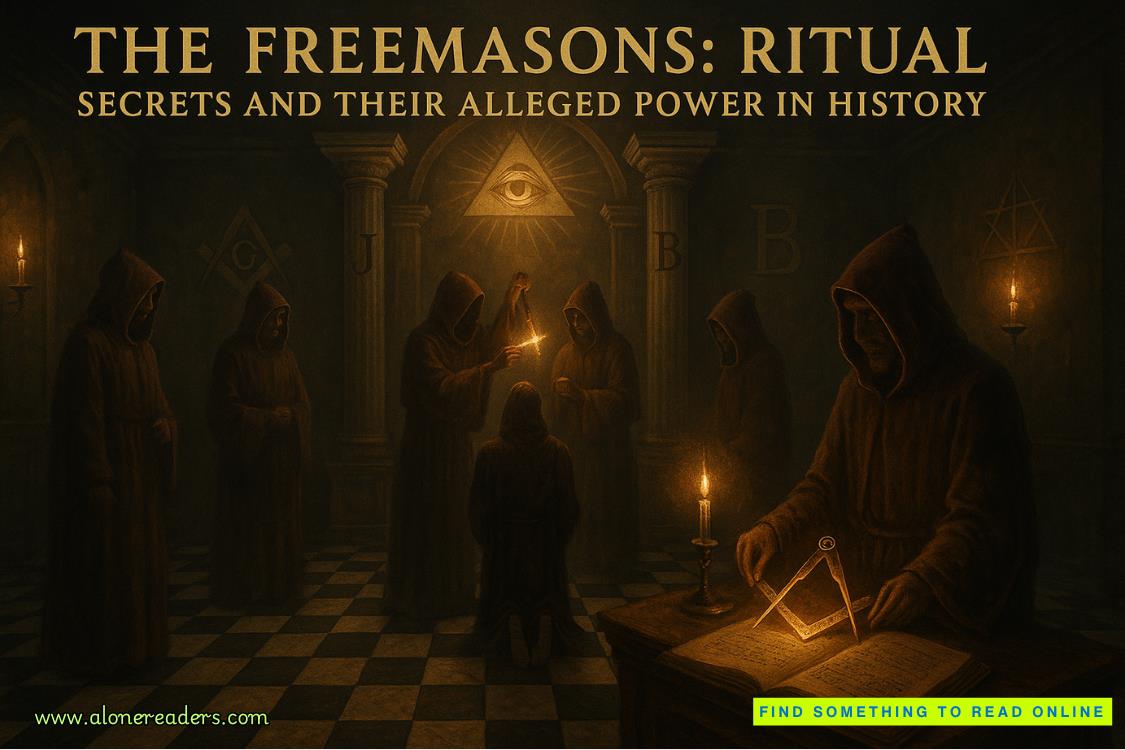Page 50 of Her Last Whisper
“Hi, I’m Detective Scott from the sheriff’s office and I’m here to see Shane?” she said when she made it to the front of the line.
The short, dark-haired man barely looked at her as he keyed up her name on the appointment computer. He clicked a couple more keys with his chunky fingers. “It’ll be just a few minutes and he’ll be able to help you.”
“Thank you,” she said.
“Next,” said the man, stretching his neck along the line.
Katie stepped away from the counter and glanced around the room.
After waiting about ten minutes, a very tall thin man in his early thirties came out around the counter. He glanced around the room. His wiry, sandy hair, partial beard, and gold-rimmed glasses made him appear more like a college student or teaching assistant than an employee for the building and planning department. He caught sight of Katie waiting and smiled as he approached her.
“Detective Scott?” he said. “I’m Shane, the county researcher and archivist.”
“Nice to meet you,” Katie replied.
“Well, you’re in for a treat. I received your request for the original plans of the Basin Woods Development and any other information we might have. Follow me,” he said. There was an upbeat tone to his voice.
Katie remained quiet and followed the man as they passed several offices, some with open doors and others not, and then descended a staircase for more than two stories until they reached a basement.
Shane stopped a moment at the entrance to flip on several light switches, brightening the dark room with a slowly increasing glow. He turned to Katie and said, “I know it’s a little chilly down here, but you get used to it. You’re going to be okay?”
“I’m fine,” she said.
“It’s actually even too cool for the paper archives. I’ve been trying to get the county to put some money into a more climate-controlled environment down here. But, you know, there’s never any leftover money in the budget to pay for such things,” he explained.
Katie nodded.
The overall basement was huge. It seemed like it went on for miles and it would be easy to get lost, unable to find your way back. It felt like a crypt. Even though Katie was cool, a sickly heat began to infiltrate her body. With each step, she had to concentrate on walking a straight line. The long rows of filing cabinets seemed to close in on her. But she kept her breathing normal and walked with purpose, following Shane deeper into the basement.
Not now…
There were large metal filing cabinets stacked high all around her, each drawer labeled with numbers and letters corresponding to section and contents. Along the back wall were old roll-top desks topped with several cubbyholes with rolled-up papers inside them. Katie assumed they were blueprints and old contracts. She was intrigued with the storage of archives and wanted to know what kind of information there was about the Basin Woods Development.
“After you called, I was thinking about your request,” he said, opening a tall cabinet with small square slots inside. “I had just organized some of these cabinets recently and remembered the name, Basin Woods Development.”
“Are there the original blueprints?”
“Better than that,” he said with a twinkle in his eye.
Katie couldn’t help herself and laughed. “You must really love all of this.”
“Detective, it’s more than just documents, blueprints, and archived old newspaper articles. It’s history. It is a part of Sequoia County—everything here is what made it what it is today.”
Katie smiled, inspired by what he said. “I guess I never thought about it like that, but you’re absolutely right.”
Shane pulled out a large bundle of old blueprints. Pulling the rubber band from the tube, he walked to a low metal table in the corner. “Here are the original plans,” he said as he carefully unrolled the package. He grabbed four plain glass paperweights to secure each of the four corners. “Okay,” he said and rubbed his hands together.
Katie stood next to him reading the plans. “It says Woodland Pines Project?”
“Yes, that’s what the project was supposed to be,” he replied.
“I’m not completely following,” she said.
“Okay.” He leaned over the plans; using his right index finger to point out sections, he explained, “These were the original plans submitted in 1984—six years before the actual submission.”
“Alright, now I’m following.”
“This project was created by the Magna Group, and Baseland Architects did the drawings.”















